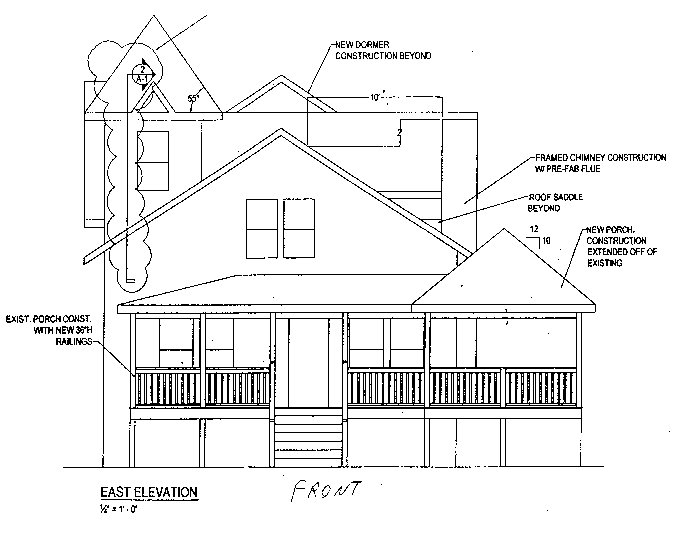
Front Elevation
This Drawing shows the Front of the house as planned. Note the turret and roof extensions
have already been added. The existing front porch is to be removed
and the wraparound porch shown here is to be added.
Click these thumbnails to view current pics of the house:
|
08 May |
22 May |
|
04 June |
17 June |
|
24 June |
05 August |
|
30 Aug |